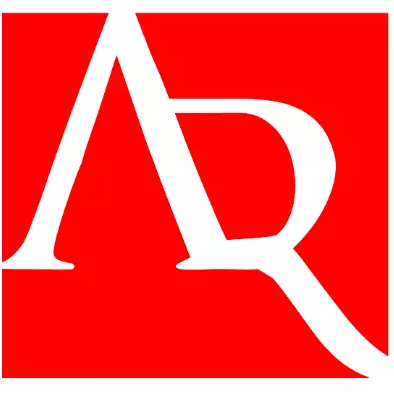For more information regarding the value of a property, please contact us for a free consultation.
26428 Hamre PL Hemet, CA 92544
Want to know what your home might be worth? Contact us for a FREE valuation!

Our team is ready to help you sell your home for the highest possible price ASAP
Key Details
Sold Price $519,000
Property Type Single Family Home
Sub Type Single Family Residence
Listing Status Sold
Purchase Type For Sale
Square Footage 1,743 sqft
Price per Sqft $297
MLS Listing ID SW25103940
Sold Date 06/09/25
Bedrooms 3
Full Baths 1
Three Quarter Bath 1
Construction Status Updated/Remodeled,Termite Clearance,Turnkey
HOA Y/N No
Year Built 1974
Lot Size 8,712 Sqft
Property Sub-Type Single Family Residence
Property Description
Upgraded and well-maintained 3 bedroom 2 bath pool home on cul-de-sac in desirable Southeast Hemet neighborhood. Entry hall with plantation shutters and wood flooring invites guests into the open-beam, sunken living room. French Doors beckon to the covered patio, sparkling pool/spa, and gazebo beyond. Country kitchen has granite counter tops, 5-burner cook top, gas oven, dishwasher and opens to a cozy dining area boasting a built-in, pass-through china hutch. Family room with raised-hearth fireplace, inset can lighting, ceiling fan, and wood flooring. Primary bedroom has plantation shutters, ceiling fan, mirrored wardrobe, and huge, custom-tiled, glass-enclosed walk-in shower with built-in seat. Spacious guest bedrooms. One has built-in cabinets, perfect for a home office! Crown molding. Skylights in both bathrooms. Brand new composition shingle roof. 2-car garage with opener. Loads of custom brickwork and stamped concrete driveway and patio. In addition to the pool/spa, the well-planned backyard has plenty of room for a grassy area, BBQ bar, TWO covered patios, plus gazebo! A real show-stopper of a home!
Location
State CA
County Riverside
Area Srcar - Southwest Riverside County
Rooms
Other Rooms Gazebo
Main Level Bedrooms 3
Interior
Interior Features Built-in Features, Ceiling Fan(s), Cathedral Ceiling(s), Separate/Formal Dining Room, Granite Counters, Open Floorplan, Paneling/Wainscoting, Recessed Lighting, Sunken Living Room, Track Lighting, All Bedrooms Down, Bedroom on Main Level, Main Level Primary
Heating Central, Forced Air, Natural Gas
Cooling Central Air, Electric
Flooring Carpet, Laminate, Tile, Wood
Fireplaces Type Family Room, Gas, Raised Hearth, Wood Burning
Fireplace Yes
Appliance Dishwasher, Gas Cooktop, Disposal, Gas Oven, Microwave, Range Hood, Trash Compactor, Water To Refrigerator
Laundry Washer Hookup, Electric Dryer Hookup, Gas Dryer Hookup, In Garage
Exterior
Exterior Feature Barbecue, Lighting, Rain Gutters
Parking Features Concrete, Door-Single, Driveway, Garage, Garage Door Opener, Paved
Garage Spaces 2.0
Garage Description 2.0
Fence Average Condition, Block, Wrought Iron
Pool Filtered, Gunite, Gas Heat, Heated, In Ground, Private
Community Features Biking, Curbs, Gutter(s), Suburban
Utilities Available Cable Available, Electricity Connected, Natural Gas Connected, Phone Available, Sewer Connected, Water Connected
View Y/N Yes
View Mountain(s)
Roof Type Composition,Shingle
Accessibility Safe Emergency Egress from Home, Low Pile Carpet, Accessible Entrance
Porch Concrete, Covered, Patio
Attached Garage Yes
Total Parking Spaces 4
Private Pool Yes
Building
Lot Description 2-5 Units/Acre, Back Yard, Cul-De-Sac, Front Yard, Sprinklers In Rear, Sprinklers In Front, Lawn, Level, Rectangular Lot, Sprinklers Timer, Sprinklers On Side, Sprinkler System, Street Level, Yard
Faces West
Story 1
Entry Level One
Foundation Slab
Sewer Public Sewer
Water Public
Level or Stories One
Additional Building Gazebo
New Construction No
Construction Status Updated/Remodeled,Termite Clearance,Turnkey
Schools
Elementary Schools Little Lake
Middle Schools Dartmouth
High Schools Hemet
School District Hemet Unified
Others
Senior Community No
Tax ID 449111011
Security Features Carbon Monoxide Detector(s),Smoke Detector(s)
Acceptable Financing Cash, Cash to New Loan, Conventional, FHA, VA Loan
Listing Terms Cash, Cash to New Loan, Conventional, FHA, VA Loan
Financing FHA
Special Listing Condition Trust
Read Less

Bought with HEIDI BONHAM • Better Homes & Gardens R.E. Oak Valley



