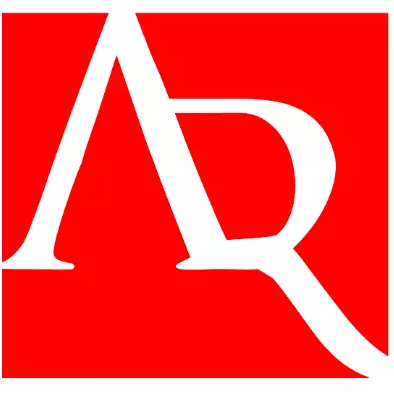For more information regarding the value of a property, please contact us for a free consultation.
15735 Mcintosh AVE Chino, CA 91708
Want to know what your home might be worth? Contact us for a FREE valuation!

Our team is ready to help you sell your home for the highest possible price ASAP
Key Details
Sold Price $540,000
Property Type Single Family Home
Sub Type Single Family Residence
Listing Status Sold
Purchase Type For Sale
Square Footage 3,556 sqft
Price per Sqft $151
MLS Listing ID PW14228013
Sold Date 09/10/15
Bedrooms 5
Full Baths 4
Condo Fees $134
HOA Fees $134/mo
HOA Y/N No
Year Built 2007
Lot Size 5,009 Sqft
Property Sub-Type Single Family Residence
Property Description
JUST REDUCED 30K !!! SELLER MOTIVATED, BRING US AN OFFER
SEE AGENT REMARKS
"Beautiful Pride of ownership home, located in the popular sought after community
of the Preserve.
This amazing two story, 5 bedroom 4 bathroom house with extra office bonus room, sits at the end of a quiet street. Inviting natural light fills the two living rooms and dining area, along with a cozy fireplace.
Double payned windows with plantation shutters throughout the entire house and recessed lighting.
The open gourmet kitchen offers granite countertops, a 5 burner cooktop, large island and two ovens.
Crown molding throughout the entire home.
Tile on bottom floor and carpeting in upstairs.
The laundry room is conveniently located upstairs.
The community offers very well kept grounds that include, the pool, play ground and park area to walk the dog.
This home is priced to sell.
Only 1 block from awards winning K through 8 school
Large Master suite has a retreat, a large tub, shower and dual walk-in closets.
Dual Central A/C system for extra efficiency.
Hard scape and landscape in back yard.
Double car garage
Location
State CA
County San Bernardino
Area 681 - Chino
Interior
Interior Features Primary Suite, Walk-In Closet(s)
Cooling Central Air, Dual, See Remarks
Fireplaces Type Family Room
Fireplace Yes
Exterior
Garage Spaces 2.0
Garage Description 2.0
Pool Community
Community Features Sidewalks, Pool
Utilities Available Sewer Available
View Y/N Yes
View City Lights
Attached Garage Yes
Total Parking Spaces 2
Private Pool Yes
Building
Lot Description Back Yard
Story Two
Entry Level Two
Water Public
Level or Stories Two
Others
Senior Community No
Tax ID 1055301310000
Acceptable Financing Submit
Listing Terms Submit
Financing Cash
Special Listing Condition Standard
Read Less

Bought with General NONMEMBER • CRMLS

