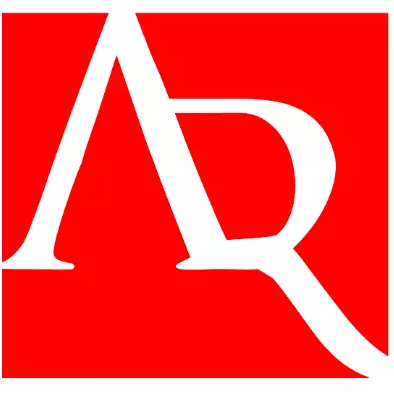For more information regarding the value of a property, please contact us for a free consultation.
16241 Tradewinds PL Chino, CA 91708
Want to know what your home might be worth? Contact us for a FREE valuation!

Our team is ready to help you sell your home for the highest possible price ASAP
Key Details
Sold Price $435,000
Property Type Single Family Home
Sub Type Single Family Residence
Listing Status Sold
Purchase Type For Sale
Square Footage 1,989 sqft
Price per Sqft $218
MLS Listing ID CV15249384
Sold Date 01/19/16
Bedrooms 3
Full Baths 2
Half Baths 1
Condo Fees $110
HOA Fees $110/mo
HOA Y/N Yes
Year Built 2008
Lot Size 3,223 Sqft
Property Sub-Type Single Family Residence
Property Description
This Immaculate Former Model SFR Home Features 3 Bedrooms, 2.5 Bathrooms and Den with all the expected upgrades. Greeted by Beautiful Hardscape and Entry Way that Opens To a Cozy East-Facing, Great-Room: Living Room with a gas fireplace, Dining Room, and open Kitchen. The Kitchen Features Granite Counters and Island, with a Walk-In Pantry. Open the Slider and you enter your own oasis featuring a Well-Manicured back Yard with Vinyl Fencing, Pavers and New Sod. The Inviting Front Room Could be used as an Office, play room or sitting room. The Upstairs Master Bedroom En-Suite is a Relaxing Retreat after a Long Day! Large Walk-In Closet, Spacious Bathroom w/His and Her Separate Sinks, Separate Shower, Soaking Tub, and Lavatory. A Jack-&-Jill Bathroom connects 2 Abundant sized Bedrooms, one with Mirrored Closet doors. Upper level Laundry Room w/Sink and Ample counter space. The finished 2 Car garage with Epoxied Floor is awaiting your "Ride".
Enjoy the weekend relaxing at the nearby community pool and spa! Perfect Location-Close to Freeways, Shopping and Schools. Only thing missing is YOU!
Location
State CA
County San Bernardino
Area 681 - Chino
Interior
Interior Features Breakfast Bar, Ceiling Fan(s), Granite Counters, Pantry, Recessed Lighting, See Remarks, Wired for Sound, All Bedrooms Up, Jack and Jill Bath, Primary Suite, Utility Room, Walk-In Pantry, Walk-In Closet(s)
Cooling Central Air
Flooring Carpet, Tile
Fireplaces Type Great Room
Fireplace Yes
Laundry Laundry Room, Upper Level
Exterior
Garage Spaces 2.0
Garage Description 2.0
Fence Vinyl
Pool Community, In Ground, Association
Community Features Curbs, Storm Drain(s), Street Lights, Sidewalks, Urban, Pool
Utilities Available Sewer Available
Amenities Available Outdoor Cooking Area, Barbecue, Picnic Area, Pool, Spa/Hot Tub
View Y/N No
View None
Attached Garage Yes
Total Parking Spaces 2
Private Pool Yes
Building
Lot Description Sprinklers In Rear, Sprinklers In Front, Level, Planned Unit Development, Sprinklers Timer
Faces Northwest
Story Two
Entry Level Two
Water Public
Architectural Style Contemporary
Level or Stories Two
Schools
School District Chino Valley Unified
Others
HOA Name Birchwood & Greenbriar Community Assoc.
Senior Community No
Tax ID 1057101250000
Security Features Security System
Acceptable Financing Submit
Listing Terms Submit
Financing Conventional
Special Listing Condition Standard
Read Less

Bought with Robert Mackertichian • Re/Max Omega

