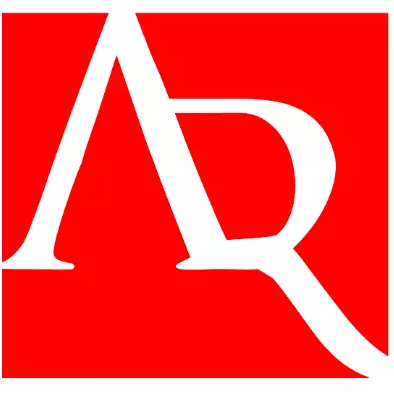For more information regarding the value of a property, please contact us for a free consultation.
2401 22nd ST Santa Monica, CA 90405
Want to know what your home might be worth? Contact us for a FREE valuation!

Our team is ready to help you sell your home for the highest possible price ASAP
Key Details
Sold Price $1,560,000
Property Type Single Family Home
Sub Type Single Family Residence
Listing Status Sold
Purchase Type For Sale
Square Footage 1,257 sqft
Price per Sqft $1,241
MLS Listing ID CV15263313
Sold Date 03/30/16
Bedrooms 3
Full Baths 1
Half Baths 1
HOA Y/N No
Year Built 1938
Lot Size 6,751 Sqft
Property Sub-Type Single Family Residence
Property Description
Don't miss out on this absolutely darling Sunset Park home! You'll love the location as this is, without a doubt, the most beautiful tree lined street in prime Sunset Park. Sit out on your cozy front porch and enjoy the Santa Monica lifestyle. This home is full of authentic character and was loving owned by the same family since it was built in 1938. Upon entering the home, you step into a charming living room with crown molding, a bay window and a beautiful fireplace. The formal dining room is next which features crown molding and chair railing. Kitchen is darling and has a small area for table and chairs, lots of cabinet/pantry space, and opens to den, dining room, and exterior. The bedrooms are all good sized with plenty of closet space. One bedroom is being used as a den/family/TV room. Hall bath is partially remodeled and is very open and bright. Backyard is perfect with brick pathways, mature trees, an area for your garden and block wall fencing. There is also a newer shed and a row of sheds along the fence for all your "extra" storage needs (not pictured). Garage is amazing with all kinds of storage, work areas and more! Your driveway is in the front but you also have alley access to the backyard. Check out the photos - you'll fall in love!
Location
State CA
County Los Angeles
Area C14 - Santa Monica
Rooms
Other Rooms Shed(s)
Interior
Interior Features Beamed Ceilings, Breakfast Area, Chair Rail, Crown Molding, Cathedral Ceiling(s), Separate/Formal Dining Room, Eat-in Kitchen, Pantry, Storage, Solid Surface Counters, Tile Counters, Unfurnished, Attic, Walk-In Closet(s), Workshop
Heating Forced Air, Fireplace(s), Natural Gas
Cooling None
Flooring Carpet, Vinyl, Wood
Fireplaces Type Gas Starter, Living Room, Masonry, Wood Burning
Fireplace Yes
Appliance Electric Cooktop, Free-Standing Range, Disposal
Exterior
Exterior Feature Lighting, Rain Gutters
Parking Features Concrete, Driveway, Garage Faces Front, Garage
Garage Spaces 1.0
Garage Description 1.0
Fence Block, Brick, Good Condition
Pool None
Community Features Curbs, Gutter(s), Street Lights, Sidewalks, Park
Utilities Available Sewer Connected
View Y/N Yes
View Neighborhood
Roof Type Composition
Accessibility Low Pile Carpet, No Stairs, Accessible Doors
Porch Brick, Concrete, Front Porch
Attached Garage No
Total Parking Spaces 1
Private Pool No
Building
Lot Description Back Yard, Front Yard, Garden, Sprinklers In Rear, Sprinklers In Front, Lawn, Landscaped, Level, Near Park, Near Public Transit, Paved, Rectangular Lot, Sprinklers Timer, Yard
Story 1
Entry Level One
Water Public
Architectural Style Custom
Level or Stories One
Additional Building Shed(s)
Others
Senior Community No
Tax ID 4273014010
Security Features Carbon Monoxide Detector(s),Smoke Detector(s)
Acceptable Financing Cash, Cash to New Loan, Conventional, FHA, VA Loan
Listing Terms Cash, Cash to New Loan, Conventional, FHA, VA Loan
Financing Cash
Special Listing Condition Standard
Read Less

Bought with Amanda Robertson • Amanda Robertson

