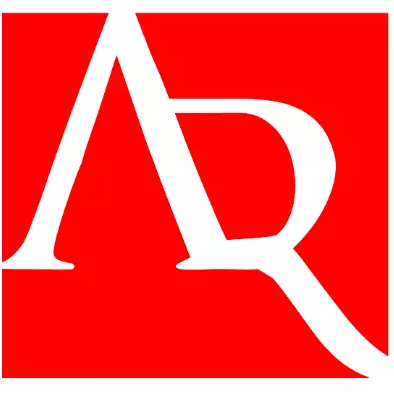For more information regarding the value of a property, please contact us for a free consultation.
15825 Mcintosh AVE Chino, CA 91708
Want to know what your home might be worth? Contact us for a FREE valuation!

Our team is ready to help you sell your home for the highest possible price ASAP
Key Details
Sold Price $307,000
Property Type Condo
Sub Type Condominium
Listing Status Sold
Purchase Type For Sale
Square Footage 1,418 sqft
Price per Sqft $216
MLS Listing ID IV14241781
Sold Date 04/23/15
Bedrooms 2
Full Baths 2
Half Baths 1
Condo Fees $358
HOA Fees $358/mo
HOA Y/N Yes
Year Built 2011
Lot Size 3,179 Sqft
Property Sub-Type Condominium
Property Description
New Price! Ready to move in! Practically new, hardly occupied. Full 2 car attached garage with window for light. Seller selected 2 bedrooms with loft option. Easily convertible to 3 bedrooms. Low maintenance front patio area. Tile flooring in Kitchen,eating area, first level. Granite counters in kitchen. Master bedroom suite. Master bath has oversized tub and shower stall. Separate laundry room. Association pool and spa, play area and abundant green space. Washer, dryer, refrigerator negotiable.
Location
State CA
County San Bernardino
Area 681 - Chino
Interior
Interior Features Granite Counters, Recessed Lighting, All Bedrooms Up, Primary Suite
Heating Forced Air, High Efficiency, Natural Gas
Cooling Central Air
Flooring Carpet, Tile
Fireplaces Type Gas, Living Room
Fireplace Yes
Appliance Dishwasher, Free-Standing Range, Gas Range, Microwave, Range Hood, Water To Refrigerator
Laundry Gas Dryer Hookup, Inside, Laundry Room, Upper Level
Exterior
Exterior Feature Rain Gutters
Parking Features Direct Access, Garage, Garage Door Opener, Side By Side
Garage Spaces 2.0
Garage Description 2.0
Pool Community, In Ground, Association
Community Features Curbs, Street Lights, Suburban, Sidewalks, Pool
Utilities Available Sewer Connected
Amenities Available Clubhouse, Sport Court, Dues Paid Monthly, Outdoor Cooking Area, Barbecue, Picnic Area, Playground, Pool, Pets Allowed, Spa/Hot Tub, Trash
View Y/N Yes
View Neighborhood
Roof Type Concrete,Tile
Porch Patio, Porch, See Remarks
Attached Garage Yes
Total Parking Spaces 2
Private Pool Yes
Building
Lot Description Level, Planned Unit Development
Faces North
Story Two
Entry Level Two
Foundation Slab
Water Public
Architectural Style Contemporary, Craftsman
Level or Stories Two
Others
HOA Name Fusion 5
HOA Fee Include Sewer
Senior Community No
Tax ID 1055293120000
Security Features Fire Detection System,Fire Sprinkler System,Smoke Detector(s)
Acceptable Financing Conventional
Listing Terms Conventional
Financing VA
Special Listing Condition Standard
Read Less

Bought with Lisa Hayes • Century 21 Award

