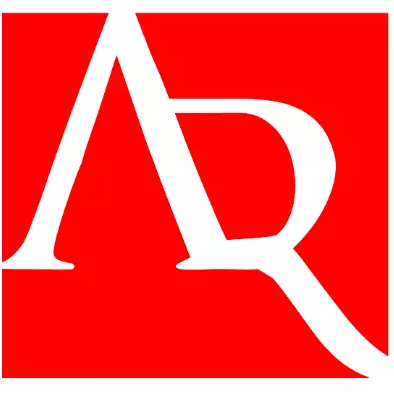For more information regarding the value of a property, please contact us for a free consultation.
3291 Linda Vista RD Glendale, CA 91206
Want to know what your home might be worth? Contact us for a FREE valuation!

Our team is ready to help you sell your home for the highest possible price ASAP
Key Details
Sold Price $1,210,000
Property Type Single Family Home
Sub Type Single Family Residence
Listing Status Sold
Purchase Type For Sale
Square Footage 2,024 sqft
Price per Sqft $597
MLS Listing ID AR21252107
Sold Date 12/23/21
Bedrooms 2
Full Baths 1
Half Baths 1
Three Quarter Bath 1
HOA Y/N No
Year Built 1983
Lot Size 7,139 Sqft
Property Sub-Type Single Family Residence
Property Description
This property located in Chevy Chase area of Glendale. Step into an entry with peg and new engineer floor.
To Your right is the spacious living room with bar and Fireplace. Up some steps to your left is the family room. On this level is the 3 years new kitchen with built in stove, oven, microwave & pantry closet. Also on this level is a half bath, the laundry room and a formal dining room which has access to the low maintenance yard. A short flight of stairs takes you to the other 2 bedrooms. The Master bedroom has its own bath with tub and separate shower. Its walk in closet. You can enjoy the fireplace in this bedroom on chilly nights or just for the atmosphere. Step all the way downstairs to a bonus room of about 400 sq ft used as a theater or a bedroom. The 2 car garage is 2 stories high and has room for a workshop. next to it is a separate storage room. A home built to enjoy this quiet neighborhood.
Location
State CA
County Los Angeles
Area 624 - Glendale-Chevy Chase/E. Glenoaks
Zoning GLR1R*
Interior
Interior Features All Bedrooms Up, Primary Suite, Walk-In Closet(s)
Heating Central
Cooling Central Air
Fireplaces Type Living Room, Primary Bedroom
Fireplace Yes
Laundry Inside, Laundry Room
Exterior
Garage Spaces 2.0
Garage Description 2.0
Pool None
Community Features Sidewalks
View Y/N Yes
View Mountain(s)
Attached Garage Yes
Total Parking Spaces 2
Private Pool No
Building
Lot Description 0-1 Unit/Acre, Secluded, Sprinkler System, Yard
Story 2
Entry Level Two
Sewer Public Sewer
Water Public
Level or Stories Two
New Construction No
Schools
School District Glendale Unified
Others
Senior Community No
Tax ID 5660013004
Acceptable Financing Cash, Cash to Existing Loan, Cash to New Loan, Conventional, 1031 Exchange
Listing Terms Cash, Cash to Existing Loan, Cash to New Loan, Conventional, 1031 Exchange
Financing Conventional
Special Listing Condition Standard
Read Less

Bought with Juliet Tunyan • JohnHart Real Estate



