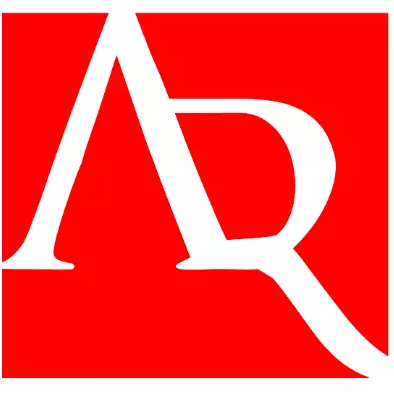For more information regarding the value of a property, please contact us for a free consultation.
1205 Western AVE Glendale, CA 91201
Want to know what your home might be worth? Contact us for a FREE valuation!

Our team is ready to help you sell your home for the highest possible price ASAP
Key Details
Sold Price $1,310,000
Property Type Single Family Home
Sub Type Single Family Residence
Listing Status Sold
Purchase Type For Sale
Square Footage 1,219 sqft
Price per Sqft $1,074
MLS Listing ID OC21246958
Sold Date 12/17/21
Bedrooms 3
Full Baths 2
Construction Status Updated/Remodeled
HOA Y/N No
Year Built 1940
Lot Size 7,461 Sqft
Property Sub-Type Single Family Residence
Property Description
WELCOME HOME TO THIS STUNNINGLY REMODELED HOME OFFERING THE PERFECT BALANCE OF SUBURBAN and URBAN LIVING! This CRISP, CLEAN & BRIGHT HOME has been renovated throughout with no detail left behind. Enjoy and entertain in this open concept chef's kitchen with a large waterfall Quartz island, white shaker cabinetry, farmhouse sink and brand new GE-Profile appliances. This single-level home features three bedrooms including an oversized master bedroom and two bathrooms. The master bathroom features dual sinks and extra large luxurious walk-in shower. This home has an attached two-car garage and sits on a pool-sized lot. This home offers exceptional privacy to enjoy seamless outdoor and indoor living as it includes a large brand new private wrap-around gated front yard. This home is move-in ready and walking distance to Balboa Elementary, Starbucks, and an abundance of retail shopping and dining. Centrally located next to Downtown Los Angeles, Los Angeles Zoo, Griffith Observatory, and Glendale Galleria.
Location
State CA
County Los Angeles
Area 626 - Glendale-Northwest
Zoning GLR1YY
Rooms
Main Level Bedrooms 3
Interior
Interior Features Ceiling Fan(s), Eat-in Kitchen, Bedroom on Main Level, Main Level Primary, Primary Suite
Heating Central
Cooling Central Air
Flooring Laminate
Fireplaces Type Family Room
Fireplace Yes
Appliance Built-In Range, Dishwasher, Gas Cooktop, Microwave, Refrigerator, Vented Exhaust Fan, Water To Refrigerator
Laundry Electric Dryer Hookup, Gas Dryer Hookup, In Garage
Exterior
Exterior Feature Rain Gutters
Parking Features Direct Access, Driveway, Garage
Garage Spaces 2.0
Garage Description 2.0
Fence New Condition, Wood
Pool None
Community Features Curbs, Foothills, Mountainous, Street Lights, Suburban, Sidewalks, Urban
Utilities Available Cable Available, Electricity Connected, Sewer Connected, Water Connected
View Y/N Yes
View Mountain(s), Neighborhood
Roof Type Composition
Porch Front Porch, Wrap Around
Attached Garage Yes
Total Parking Spaces 2
Private Pool No
Building
Lot Description Back Yard, Front Yard, Sprinklers In Rear, Sprinklers In Front, Landscaped, Sprinkler System
Story 1
Entry Level One
Sewer Public Sewer
Water Public
Level or Stories One
New Construction No
Construction Status Updated/Remodeled
Schools
Elementary Schools Balboa
Middle Schools Toll
School District Glendale Unified
Others
Senior Community No
Tax ID 5622032025
Security Features Carbon Monoxide Detector(s),Smoke Detector(s)
Acceptable Financing Cash, Conventional, 1031 Exchange
Listing Terms Cash, Conventional, 1031 Exchange
Financing Conventional
Special Listing Condition Standard
Read Less

Bought with Marlin Dginguerian • JohnHart Real Estate



